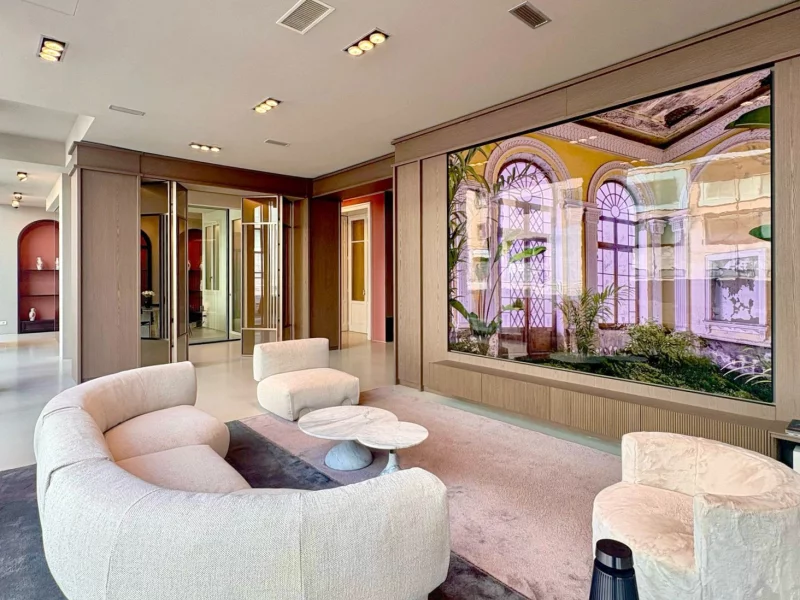The living area
It is the wonderful heart of the house. A majestic double-height room, whose size is mitigated by the symmetrical rhythm of wood panels, columns and capitals. Everything speaks about grandiose refinement, from every angle. At the same time, the conversation area next to the fireplace offers a feeling of warmth and cozyness.










