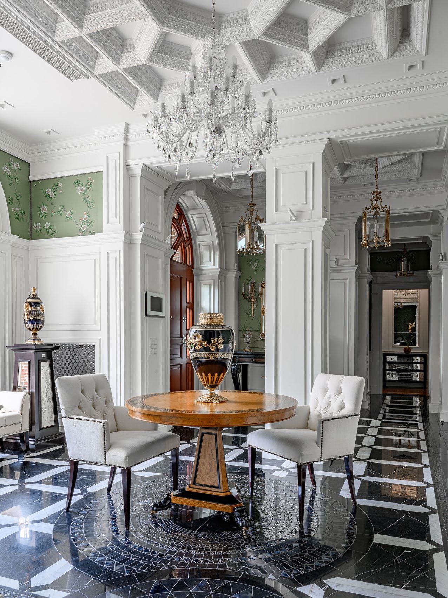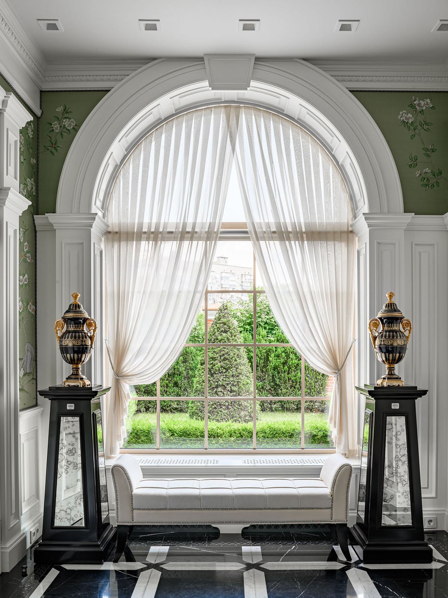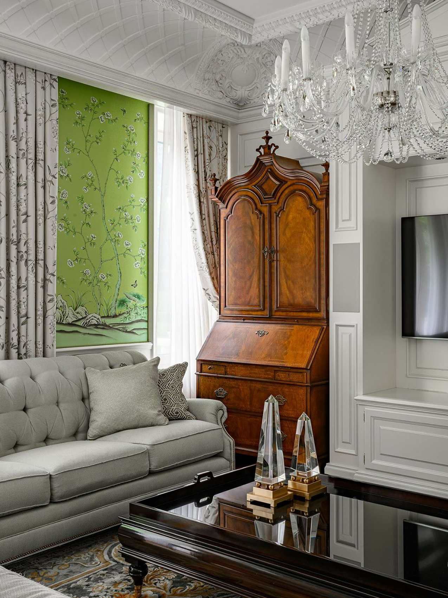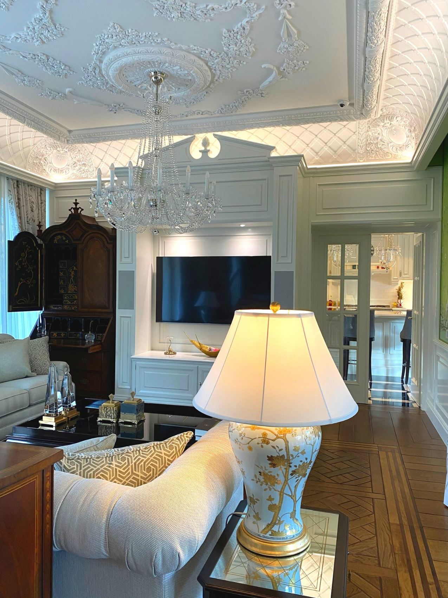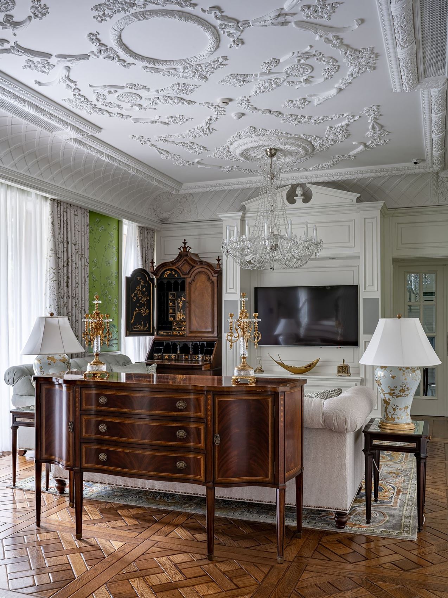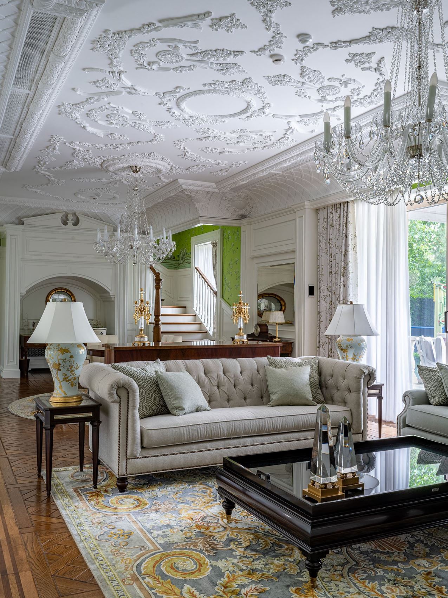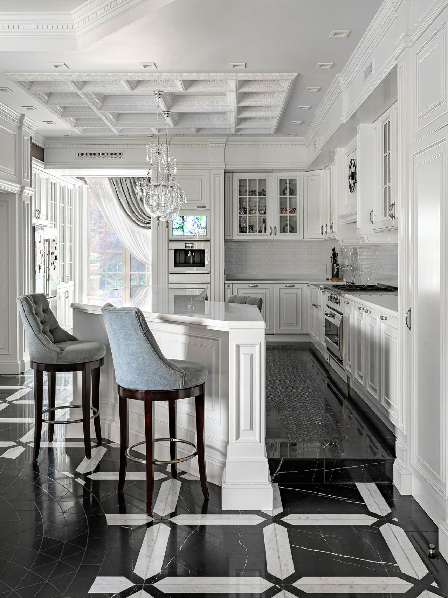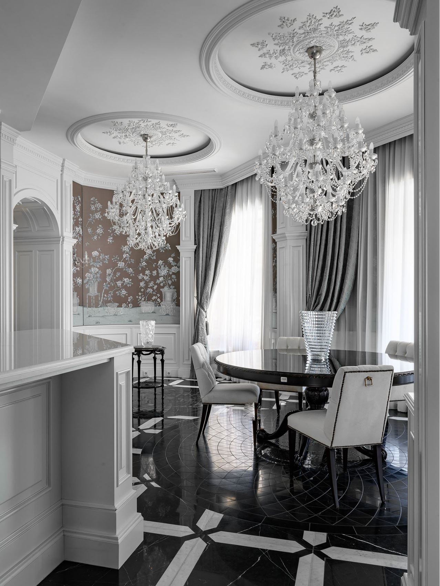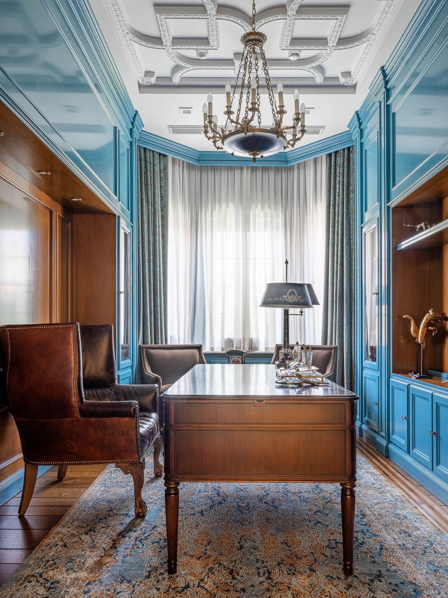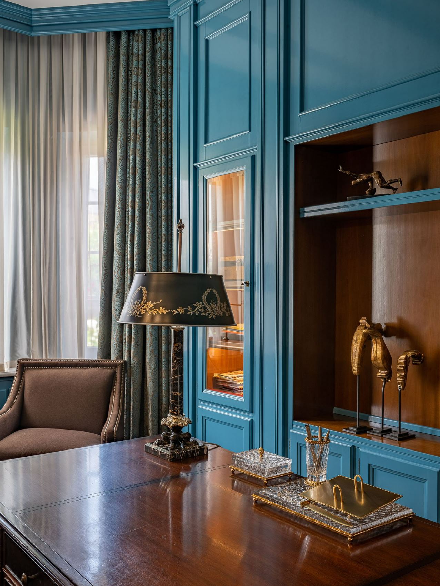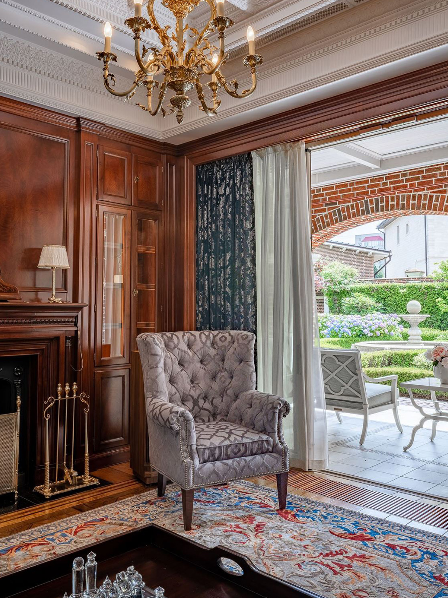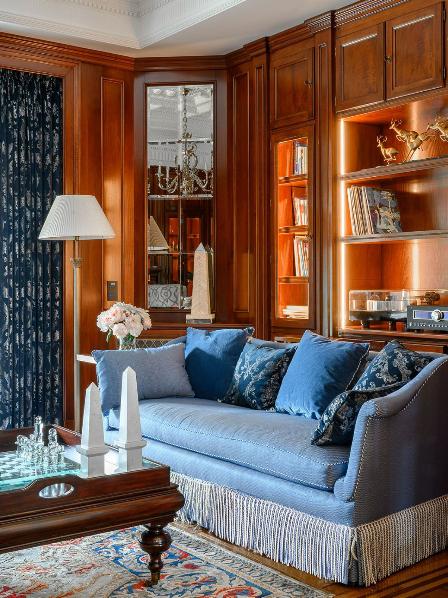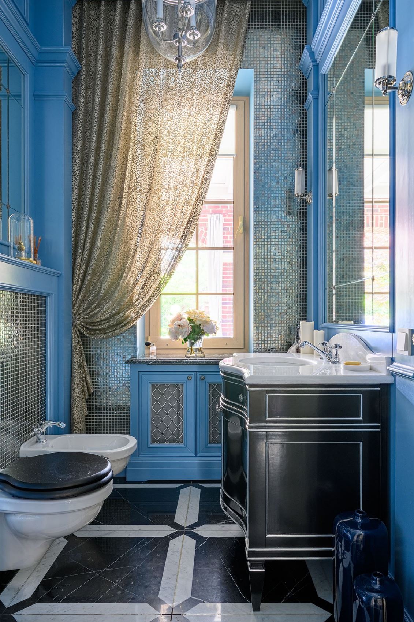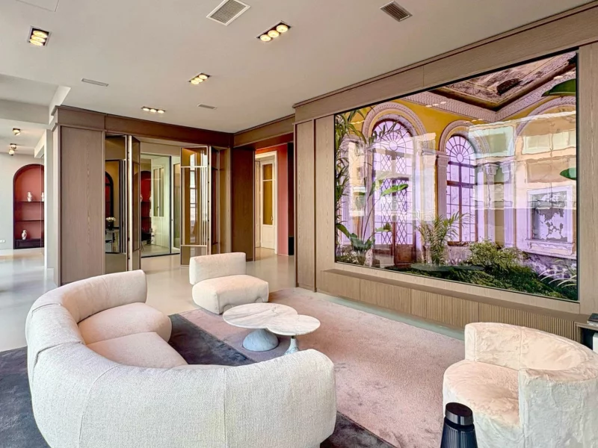The entrance area
The entrance area consists of a double-height passageway atrium with columns covered in Boiserie. Entering, on the left side, we find a white lacquered finish lambris surmounted by a green wallpaper with floral motifs. To close the composition a console in black mahogany finish with gold mirror. From the ceiling in plaster, decorated with mouldings with geometric patterns, two chandeliers come down in crystal lantern with gold details. On the right side, a small hall where to receive the guest with in the center a table inlaid on an empire style triangular base leg and a bench under window with two trapezoidal totems at the sides that support two decorated vases.
