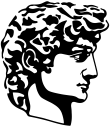The living area
The walnut coating with diamond-engraved mirrors frames a very important environment. This space, clearly in a classic style, identifies the sofa area located in front of the fireplace with the TV embedded in the wall.
The walnut coating with diamond-engraved mirrors frames a very important environment. This space, clearly in a classic style, identifies the sofa area located in front of the fireplace with the TV embedded in the wall.
The office is a room with a formal character. The plan is rectangular and in the shorter sides consists of an entrance wall with a through arch and a central chimney wall with two side libraries. The long sides correspond to the wall of the desk and the glass wall in front. The room, about six meters high, is internally clad with boiserie punctuated by columns with Corinthian capital. At about four meters a curb marcapiano interrupts the composition by reproposing the same partition of columns and boiserie in the wall above. The coffered ceiling follows the warp and the alignments of the perimeter walls.
The kitchen is aesthetically an interpretation of traditional Tuscan style. The rustic effect is achieved through a finish called "peeled". This technique consists in artificially conferring the patina of time through a game of overlays of paints, removed and smoothed to bring back the wood below, an effect that recalls the chromatic and the surface of the bark of a tree. This operation has been performed on both the white panels and the frames that create their dark brown squares. Although it is a kitchen with traditional Tuscan taste, its modernity lies in the functional organization of spaces, appliances and interior accessories. Aesthetically it remains linked to the classic memories in the small columns with Corinthian capital, in the large hood supported by floral volute shelves and the top with marble backings that emphasize its solidity and importance. The kitchen is arranged in "C" with the island placed in the center, double sink and peninsula with breakfast plan function that separates it from the dining area.
It is placed inside a space with an elongated octagonal shape. The access to this room is marked by three circular fluted columns with ionic capital resting on a square base. A classic table with worked legs and "gold leaf" details is arranged for the long side of the room. On the opposite side of the columns a showcase cabinet with niche container, while on the two sides parallel to the table a large window framed by an arched boiserie and wall cladding panels. Above the circumferential cimasa band remains visible once cruised in plaster. From the ceiling a large chandelier made with eight arms completely in gold and black lampshades.
A place that collects stories and times past. Its charm remains today as yesterday in the collective imagination because the cellar is the status symbol of a lifestyle that includes well-being and sociality also in the wine culture. The room is accessed by a spiral staircase: on the right side there is a corner cabinet with diamond compartments and simple shelves for bottles. In the center of the room a table for the tasting. On the opposite side, a cabinet with low doors, drawers, marble top, recessed sink and shaped top canopy. The terracotta floor and the exposed walls, together with the ceiling-suspended lantern, recreate the atmosphere of a real Italian cellar.
Sumptuous, rich, a space designed in every detail with modular furniture and upholstery that gives the eye a sense of balance and proportion. The back wall is intended to display trophies and memorabilia on the sides of a celebratory niche with bronze male sculpture. The side wall consists of a central mirror with the scoreboard points and showcase furniture. The pool table, in lacquer finish with dark walnut details, golden friezes and contrasting green carpet, is the protagonist of the room.
This place is a real projection space: the enveloping leather armchairs in "red grape" color placed in the center of a room with steps and the printed damask velvet covering placed in the panelling of the walls, make this environment elegant and warm. The ceiling and floor converge in the lower part of the room where the screen settanta inches on a low base with doors and open spaces prepared for the audio system. On the sides two oval niches designed for an acoustics that can give all the emotions of a cinema.
The cream, pink and purple color dominate and give particularity to the room. Purple and the colors in shades of pink are symbols of luxury, love and harmony with the universe; they represent luck, celebration and romance. The canopy construction with tapered columns and Corinthian capitals go to further emphasize the room. The white frames of the boiserie again fill the room with meaning. White is a symbol of purity, the grey of floral inlays and furnishings brings everything back to a more formal tone. On the floor, the red and white marbles always refer to symbolic meanings such as prosperity and purity.
The bathroom has a large cabinet consisting of two washbasin areas (for him and her) divided in the center by a niche with shell basin and a shelf suspended with two drawers having the function of "toelette" makeup. As a seat an ottoman in empire style decorated with shell frieze as a reminder of the same space. Laterally to the niches two columns with four drawers and upper doors for use container. In the two washbasins, two oval mirrors with a frame in the middle and floral carvings visually close the triptych of the composition. The colours are cream, gold and pink. On the floor a parquet with geometric tiles.
The dressing room remains one of the exclusive spaces of the house. It collects and stores clothes and accessories, a place often emotionally conflicted where the furniture is closely linked to our identity and our way of being. In this project the cabin is designed for an aesthetic result and visible symmetry in the mirror of the elements that compose it. A chest of drawers with silver leaf floral mirror is placed under the window of the room, on the right side a wardrobe module with shelves while on the left side a second module with drawers in the lower part and shelves in the upper part. On the opposite side open cupboards with shelves and drawers close the composition. In the center a brown leather ottoman capitonné dominates the scene.
It's a large and spacious room with an elegant character. The owner has not spared expenses for his guests: parquet floors, wooden walls and ceilings, leather headboard with floral frame and silk festoon curtains are the elements that characterize this room. The drop-down chandelier with black lampshades drops from an elliptical cantilever ceiling, marking the centrality of the room, whose spatial dimension is dilated thanks to the numerous mirrors engraved on the wall.

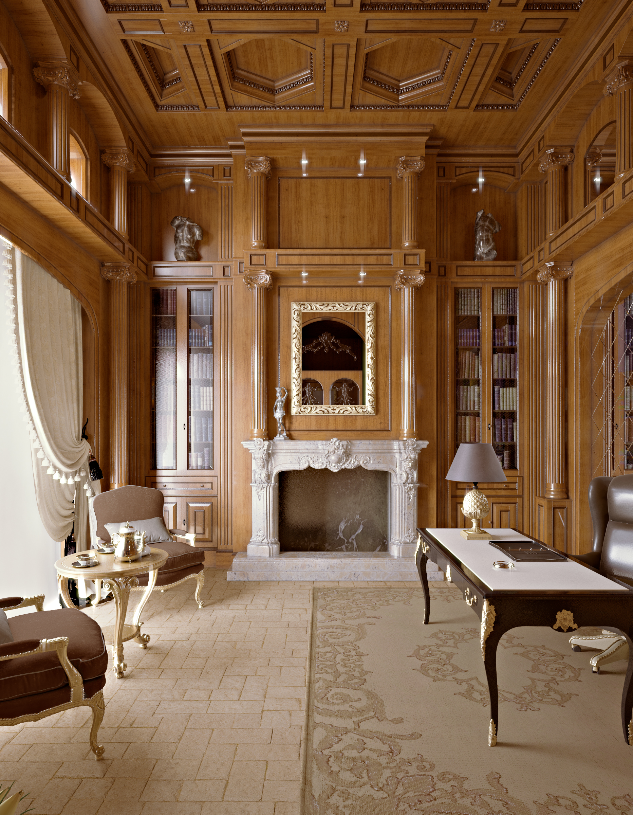
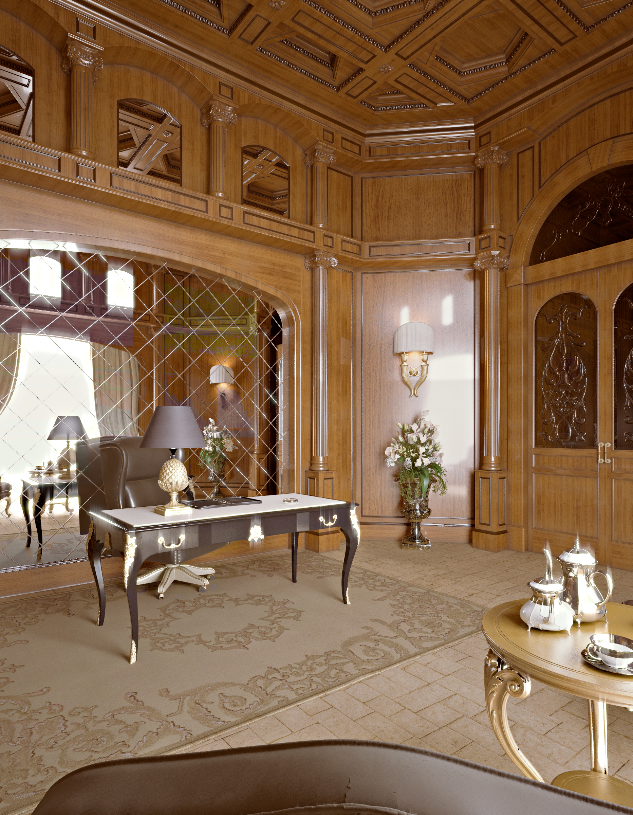
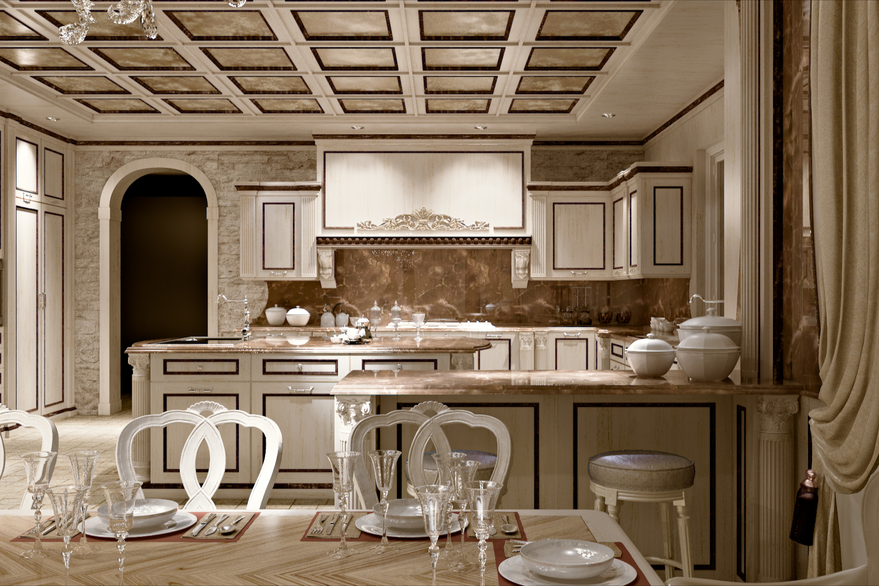
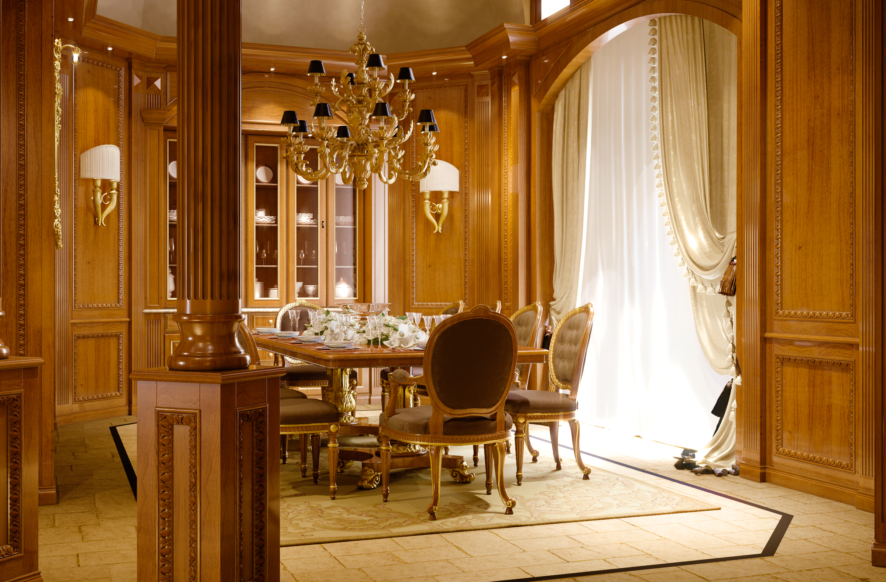

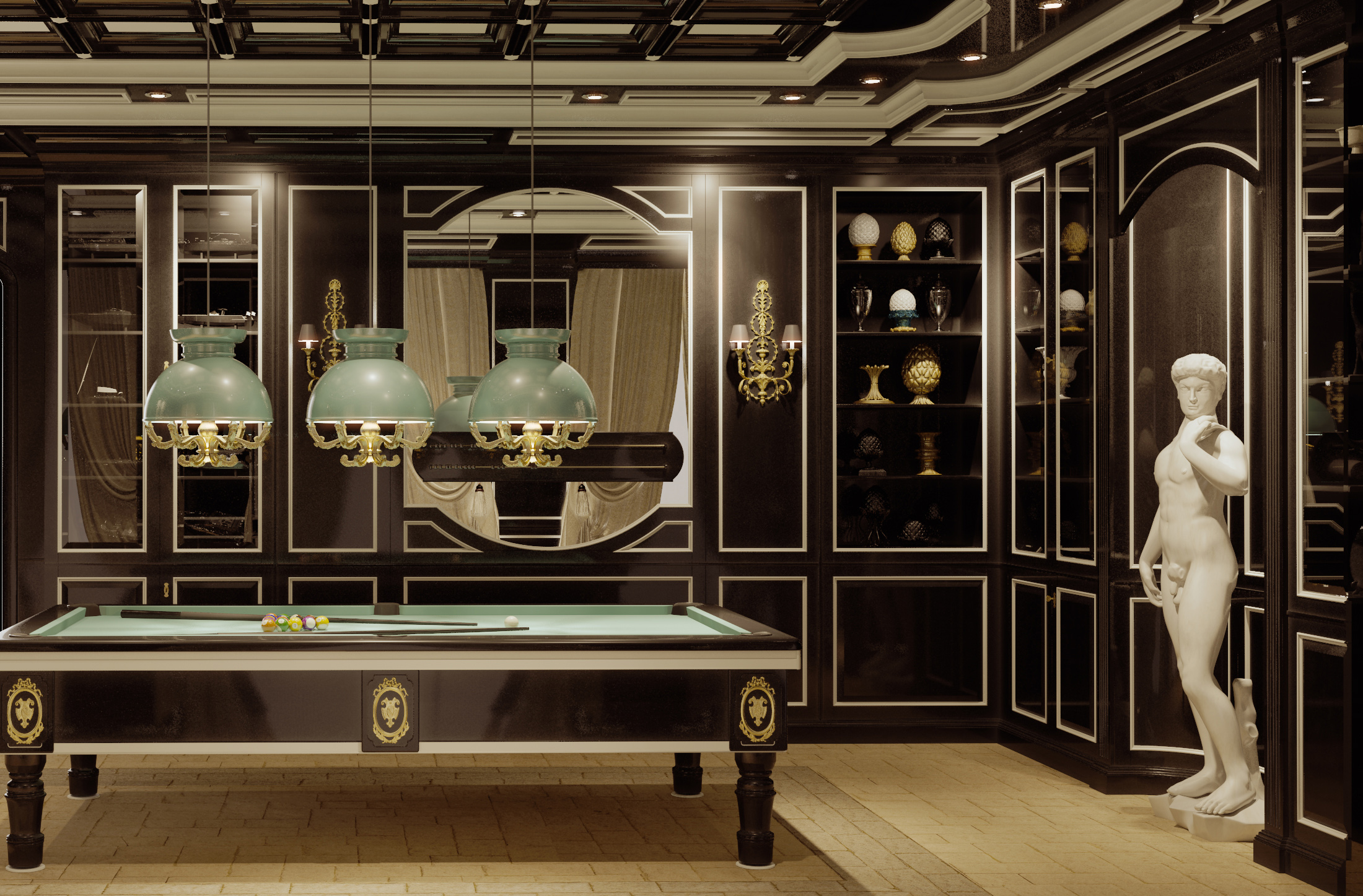



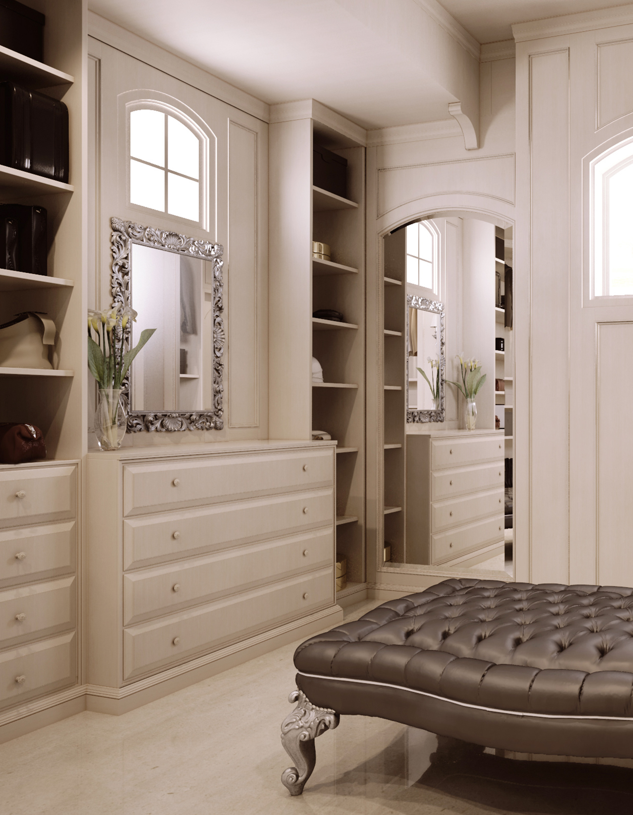
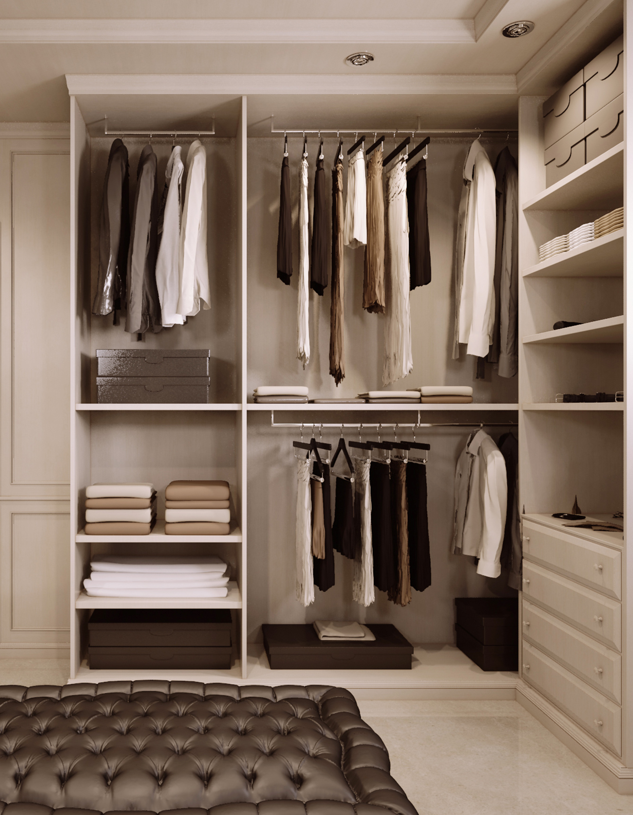
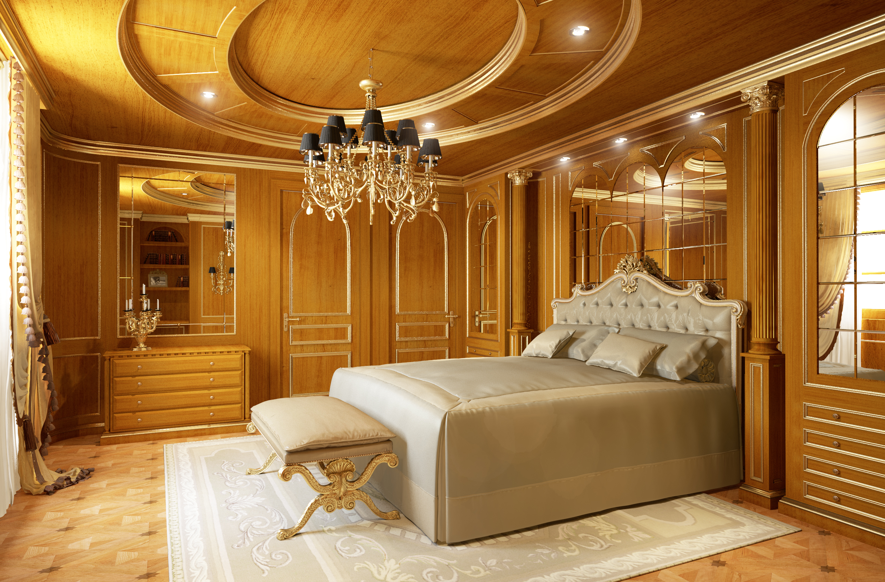

The walnut coating with diamond-engraved mirrors frames a very important environment. This space, clearly in a classic style, identifies the sofa area located in front of the fireplace with the TV embedded in the wall.


The office is a room with a formal character. The plan is rectangular and in the shorter sides consists of an entrance wall with a through arch and a central chimney wall with two side libraries. The long sides correspond to the wall of the desk and the glass wall in front. The room, about six meters high, is internally clad with boiserie punctuated by columns with Corinthian capital. At about four meters a curb marcapiano interrupts the composition by reproposing the same partition of columns and boiserie in the wall above. The coffered ceiling follows the warp and the alignments of the perimeter walls.

The kitchen is aesthetically an interpretation of traditional Tuscan style. The rustic effect is achieved through a finish called "peeled". This technique consists in artificially conferring the patina of time through a game of overlays of paints, removed and smoothed to bring back the wood below, an effect that recalls the chromatic and the surface of the bark of a tree. This operation has been performed on both the white panels and the frames that create their dark brown squares. Although it is a kitchen with traditional Tuscan taste, its modernity lies in the functional organization of spaces, appliances and interior accessories. Aesthetically it remains linked to the classic memories in the small columns with Corinthian capital, in the large hood supported by floral volute shelves and the top with marble backings that emphasize its solidity and importance. The kitchen is arranged in "C" with the island placed in the center, double sink and peninsula with breakfast plan function that separates it from the dining area.

It is placed inside a space with an elongated octagonal shape. The access to this room is marked by three circular fluted columns with ionic capital resting on a square base. A classic table with worked legs and "gold leaf" details is arranged for the long side of the room. On the opposite side of the columns a showcase cabinet with niche container, while on the two sides parallel to the table a large window framed by an arched boiserie and wall cladding panels. Above the circumferential cimasa band remains visible once cruised in plaster. From the ceiling a large chandelier made with eight arms completely in gold and black lampshades.

A place that collects stories and times past. Its charm remains today as yesterday in the collective imagination because the cellar is the status symbol of a lifestyle that includes well-being and sociality also in the wine culture. The room is accessed by a spiral staircase: on the right side there is a corner cabinet with diamond compartments and simple shelves for bottles. In the center of the room a table for the tasting. On the opposite side, a cabinet with low doors, drawers, marble top, recessed sink and shaped top canopy. The terracotta floor and the exposed walls, together with the ceiling-suspended lantern, recreate the atmosphere of a real Italian cellar.

Sumptuous, rich, a space designed in every detail with modular furniture and upholstery that gives the eye a sense of balance and proportion. The back wall is intended to display trophies and memorabilia on the sides of a celebratory niche with bronze male sculpture. The side wall consists of a central mirror with the scoreboard points and showcase furniture. The pool table, in lacquer finish with dark walnut details, golden friezes and contrasting green carpet, is the protagonist of the room.

This place is a real projection space: the enveloping leather armchairs in "red grape" color placed in the center of a room with steps and the printed damask velvet covering placed in the panelling of the walls, make this environment elegant and warm. The ceiling and floor converge in the lower part of the room where the screen settanta inches on a low base with doors and open spaces prepared for the audio system. On the sides two oval niches designed for an acoustics that can give all the emotions of a cinema.

The cream, pink and purple color dominate and give particularity to the room. Purple and the colors in shades of pink are symbols of luxury, love and harmony with the universe; they represent luck, celebration and romance. The canopy construction with tapered columns and Corinthian capitals go to further emphasize the room. The white frames of the boiserie again fill the room with meaning. White is a symbol of purity, the grey of floral inlays and furnishings brings everything back to a more formal tone. On the floor, the red and white marbles always refer to symbolic meanings such as prosperity and purity.

The bathroom has a large cabinet consisting of two washbasin areas (for him and her) divided in the center by a niche with shell basin and a shelf suspended with two drawers having the function of "toelette" makeup. As a seat an ottoman in empire style decorated with shell frieze as a reminder of the same space. Laterally to the niches two columns with four drawers and upper doors for use container. In the two washbasins, two oval mirrors with a frame in the middle and floral carvings visually close the triptych of the composition. The colours are cream, gold and pink. On the floor a parquet with geometric tiles.


The dressing room remains one of the exclusive spaces of the house. It collects and stores clothes and accessories, a place often emotionally conflicted where the furniture is closely linked to our identity and our way of being. In this project the cabin is designed for an aesthetic result and visible symmetry in the mirror of the elements that compose it. A chest of drawers with silver leaf floral mirror is placed under the window of the room, on the right side a wardrobe module with shelves while on the left side a second module with drawers in the lower part and shelves in the upper part. On the opposite side open cupboards with shelves and drawers close the composition. In the center a brown leather ottoman capitonné dominates the scene.

It's a large and spacious room with an elegant character. The owner has not spared expenses for his guests: parquet floors, wooden walls and ceilings, leather headboard with floral frame and silk festoon curtains are the elements that characterize this room. The drop-down chandelier with black lampshades drops from an elliptical cantilever ceiling, marking the centrality of the room, whose spatial dimension is dilated thanks to the numerous mirrors engraved on the wall.
