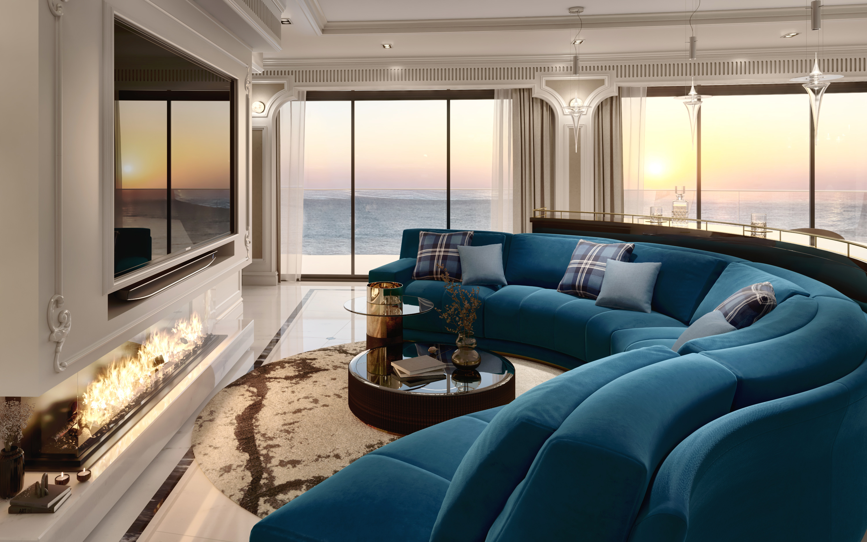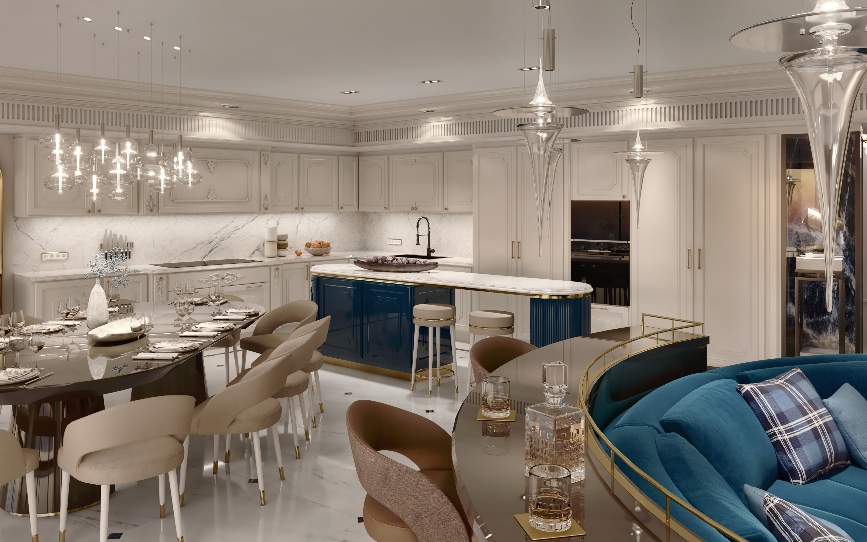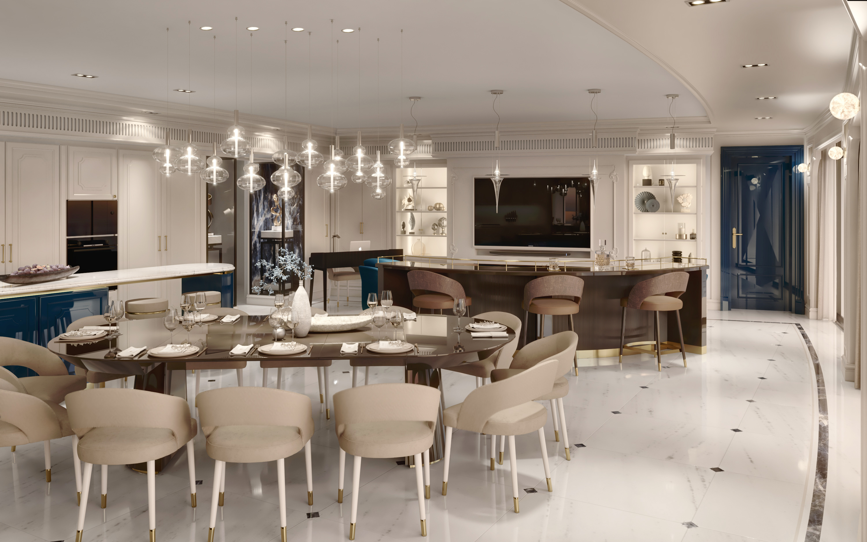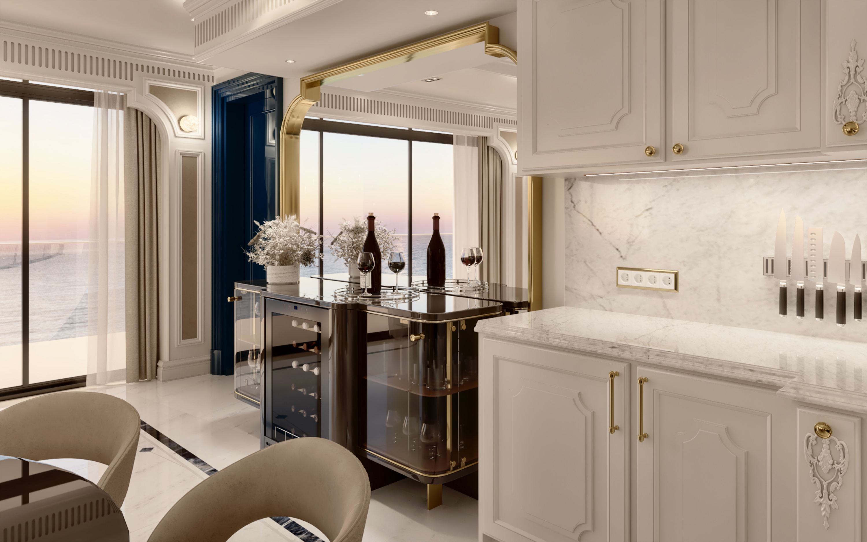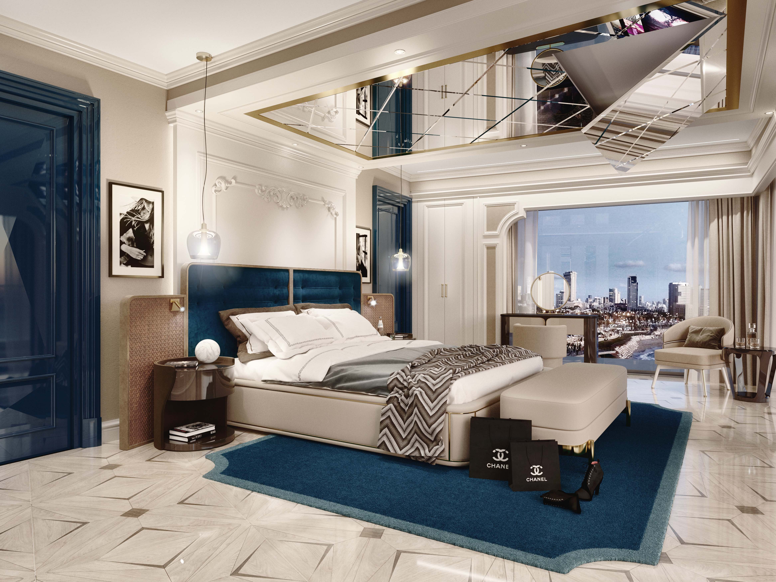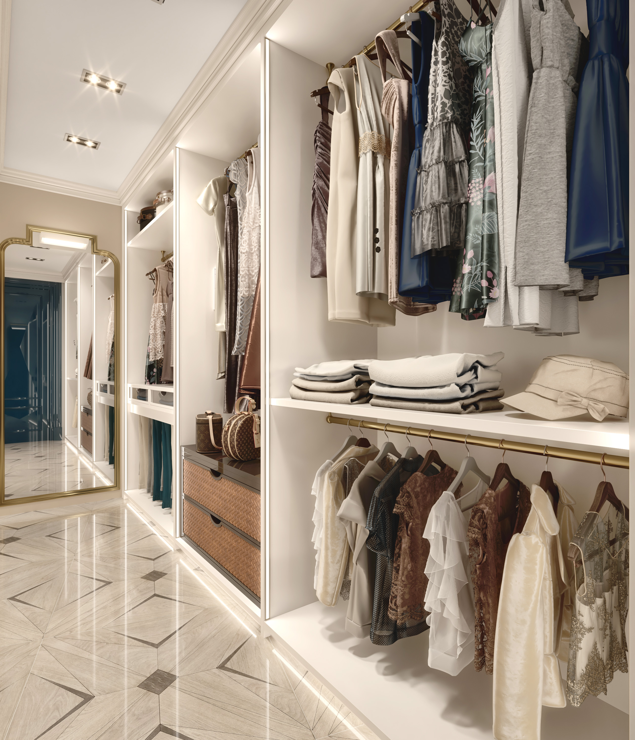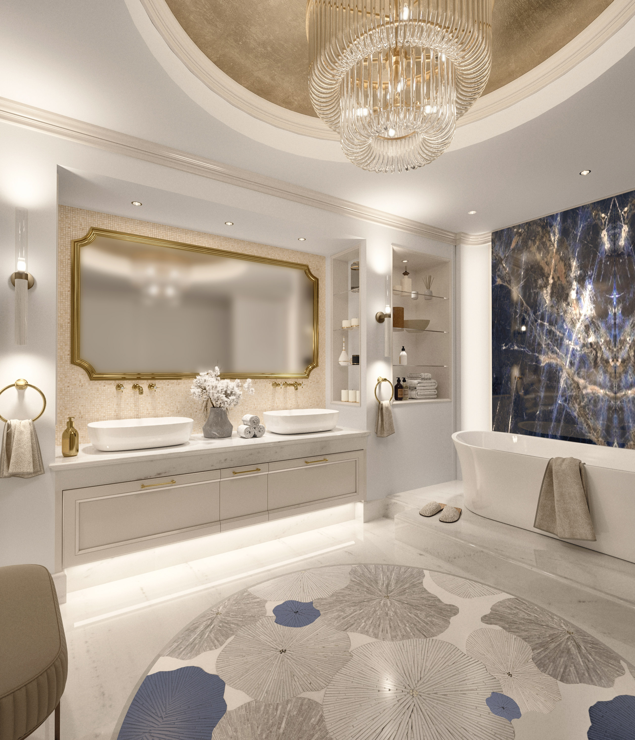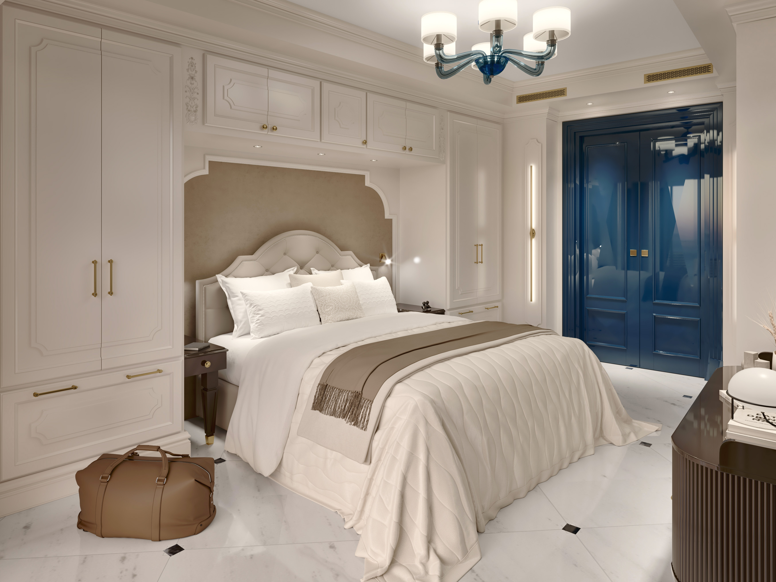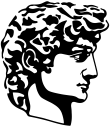Living room
The heart of the house where conviviality, comfort and design converge. The sofa, main protagonist of this space, wraps the guest through its sinuous shape and positions it on the front of the fireplace, projecting it to a sense of community, freedom and introspection. The bar counter at the back is modelled on the sofa and acts as an additional aggregative element for the parties and sharing evenings organized by the owners.
