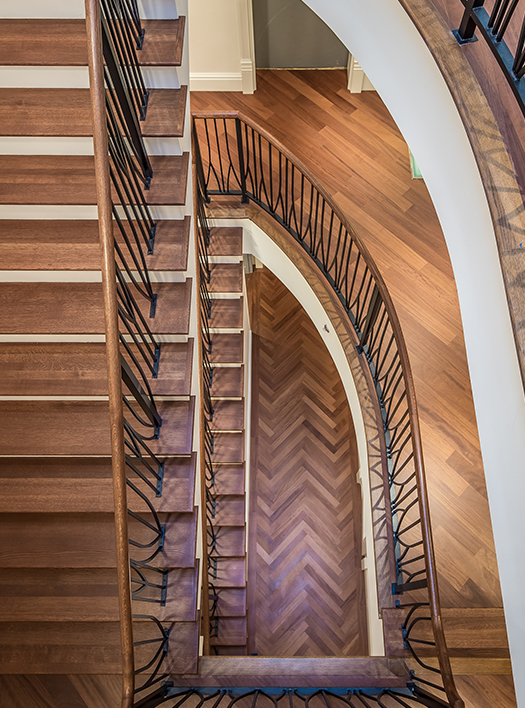The living room
It is the real, magnificent, heart of the house. The room, almost 8-meters-high, is entirely paneled (ceiling included) with customized acoustic panels, complying with the strictest specifications about the sound diffusion on which the Owner – a talented musician – could not compromise. The piano is placed on a liftable platform that is masterfully concealed by a special pattern of the wood floor.














