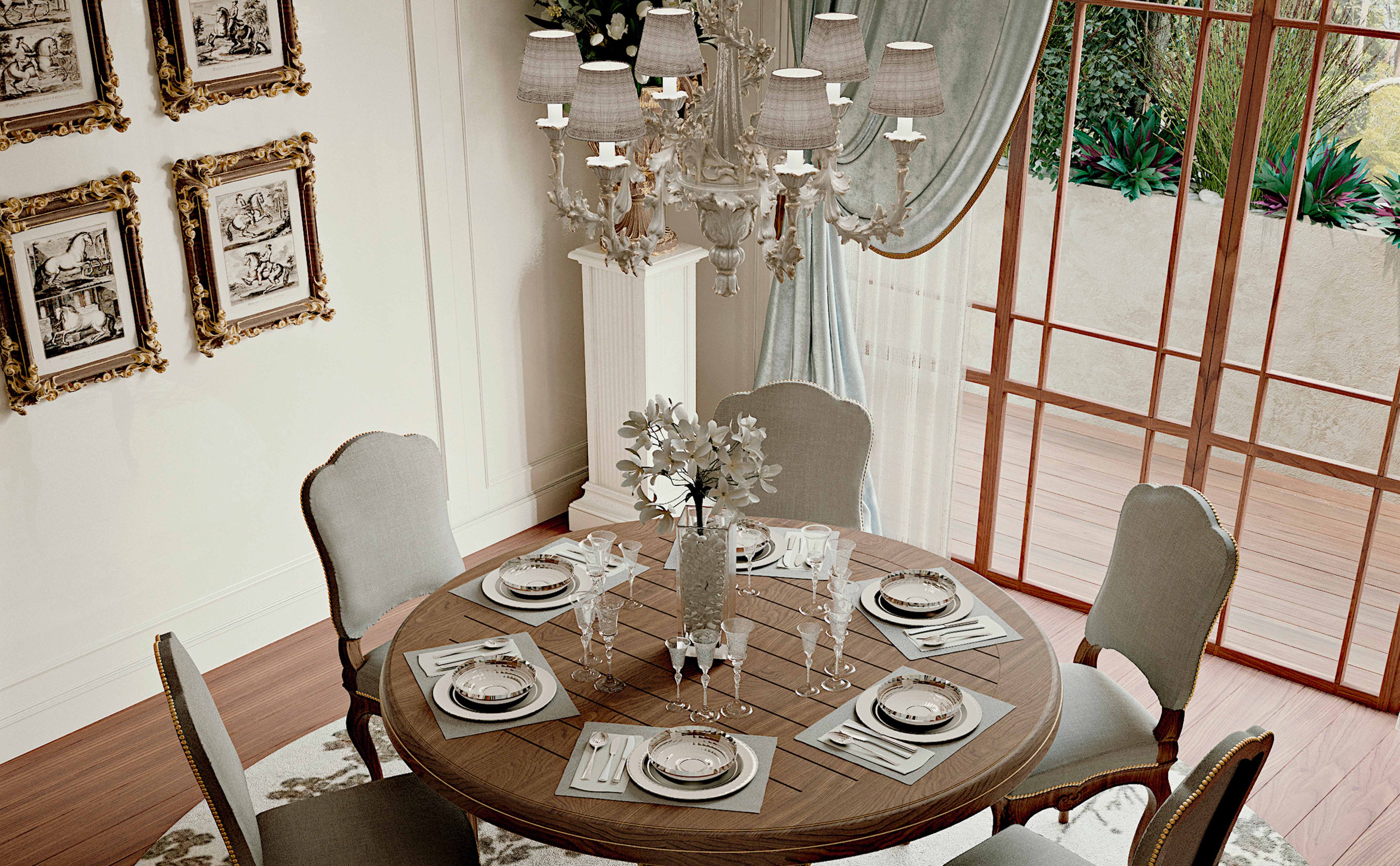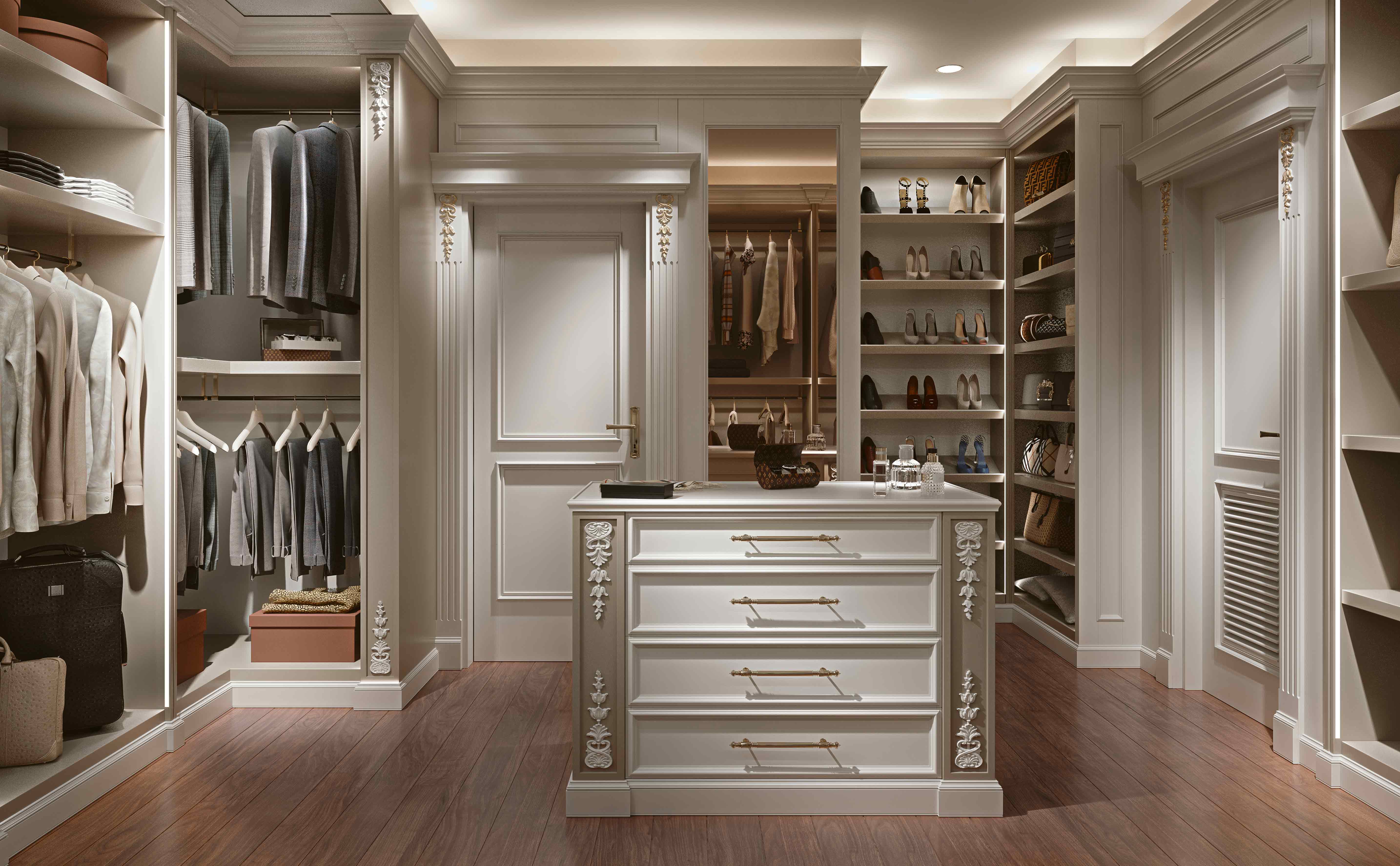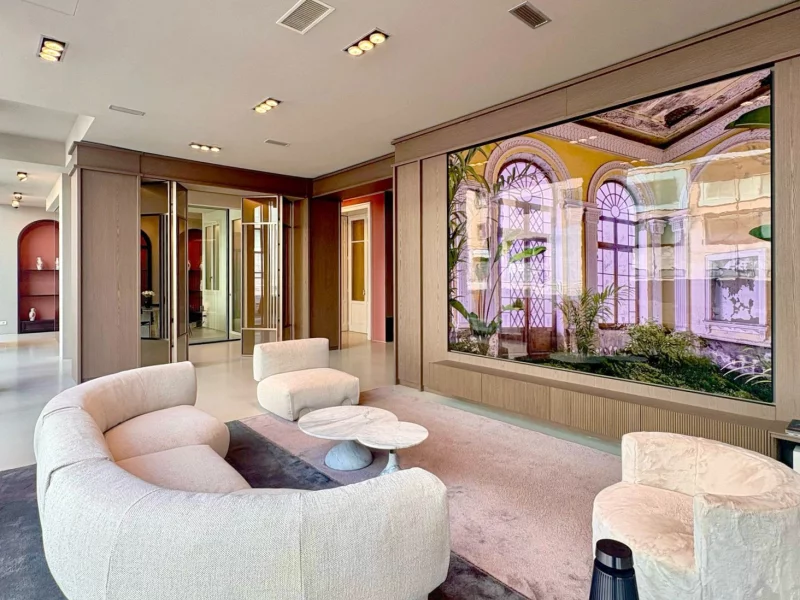The living area
This area is a connecting space between the dining room/staircase and the adjacent study. It is characterized by two distinct environments: a convivial where to welcome the guest and one, instead, dedicated to personal entertainment. The classic Italian style permeates the room with baroque furniture, fine upholstery and fabrics, sculptures, wall lamps and matching chandeliers.









